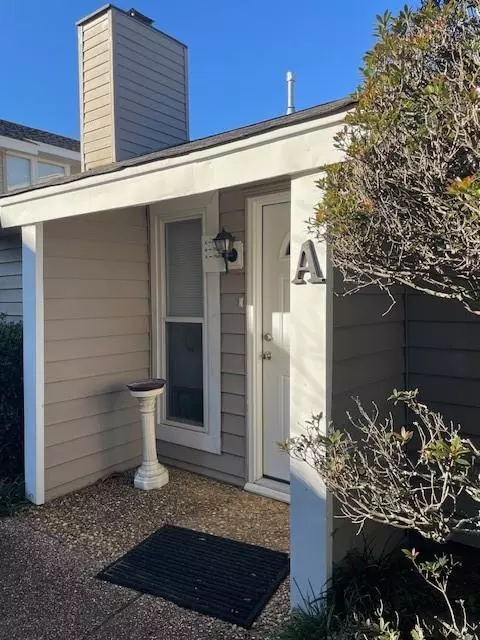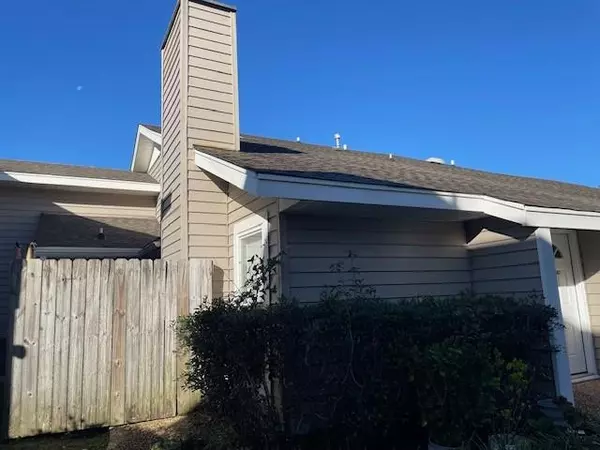Bought with Patricia Panayiotou • Norman Realty, Inc
For more information regarding the value of a property, please contact us for a free consultation.
6505 Cedar Bend CT #A Mobile, AL 36608
Want to know what your home might be worth? Contact us for a FREE valuation!

Our team is ready to help you sell your home for the highest possible price ASAP
Key Details
Sold Price $163,000
Property Type Condo
Sub Type Condominium
Listing Status Sold
Purchase Type For Sale
Square Footage 1,148 sqft
Price per Sqft $141
Subdivision Cedar Bend Condo
MLS Listing ID 7500109
Sold Date 01/14/25
Bedrooms 2
Full Baths 2
HOA Fees $145/mo
HOA Y/N true
Year Built 1980
Annual Tax Amount $1,753
Tax Year 1753
Property Sub-Type Condominium
Property Description
Centrally located, this 2 BR/2 BA condo is in close proximity to University of South Alabama on a cul-de-sac. This end unit condo features a large great room with cathedral ceiling and a brick fireplace with gas logs. A separate door opens to a fenced, private patio large enough for all of your potted plants & a place to enjoy your morning coffee! The kitchen has a new smart stove with split doors for air frying capabilities and a smart microwave. 2 new exterior doors and frames. The roof was installed in 2023 (per previous seller) and the HVAC system was replaced in 2021 (per previous seller). The garage opens to a rear, shared driveway.
Location
State AL
County Mobile - Al
Direction Head North on Hillcrest Rd from Airport Blvd. Turn Left (West) on Cedar Bend Court. Unit is on the Left.
Rooms
Basement None
Primary Bedroom Level Main
Dining Room Separate Dining Room
Kitchen None
Interior
Interior Features Cathedral Ceiling(s), Walk-In Closet(s)
Heating Central
Cooling Central Air
Flooring Ceramic Tile
Fireplaces Type Gas Log
Appliance Dishwasher, Electric Cooktop, Electric Oven, Electric Water Heater, Microwave
Laundry Main Level
Exterior
Exterior Feature Courtyard, Private Entrance
Garage Spaces 1.0
Fence Back Yard
Pool In Ground
Community Features None
Utilities Available Electricity Available, Natural Gas Available, Sewer Available, Water Available
Waterfront Description None
View Y/N true
View Other
Roof Type Shingle
Garage true
Building
Lot Description Zero Lot Line
Foundation Slab
Sewer Public Sewer
Water Public
Architectural Style Townhouse, Other
Level or Stories One
Schools
Elementary Schools Er Dickson
Middle Schools Cl Scarborough
High Schools Wp Davidson
Others
Acceptable Financing Cash, Conventional, FHA, VA Loan
Listing Terms Cash, Conventional, FHA, VA Loan
Special Listing Condition Standard
Read Less



