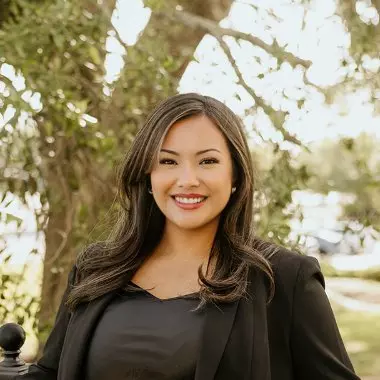Bought with Not Multiple Listing • NOT MULTILPLE LISTING
For more information regarding the value of a property, please contact us for a free consultation.
111 Dogwood PL Atmore, AL 36502
Want to know what your home might be worth? Contact us for a FREE valuation!

Our team is ready to help you sell your home for the highest possible price ASAP
Key Details
Sold Price $110,000
Property Type Single Family Home
Sub Type Single Family Residence
Listing Status Sold
Purchase Type For Sale
Square Footage 2,310 sqft
Price per Sqft $47
Subdivision Briar Lake Estates
MLS Listing ID 7346282
Sold Date 03/18/24
Bedrooms 3
Full Baths 2
Year Built 1977
Annual Tax Amount $468
Tax Year 468
Lot Size 0.410 Acres
Property Sub-Type Single Family Residence
Property Description
Welcome to this 3-bedroom 2 bath home with the possibility to build sweat equity and make it your dream home. Homes has great curb appeal! This property has a large yard with nice mature trees and has lots of potential to entertain out back or grill on the rear patio. Fenced in back yard. Home features Dining Room, Living Room, Den with beautiful wood walls and a cozy fireplace and Bonus room nearby. Open concept kitchen with views to the Den. Large indoor laundry room and plumbed for a central vacuum. Updated HVAC in 2019 Per Seller. Two storage buildings on the property will remain. Close to schools and shopping and just minutes from downtown Atmore. There is a park around the corner. Come schedule your showing today to see how you can make this house your dream home! Home is sold "AS IS WHERE IS". Buyer and Buyers agent to confirm all information deemed important to Buyer prior to purchase. Agent does not guarantee accuracy of square footage.
Location
State AL
County Escambia - Al
Direction Turn onto Medical park dr, turn onto pine hill dr, in .3 mi house is on the left.
Rooms
Basement None
Primary Bedroom Level Main
Dining Room None
Kitchen None
Interior
Heating Central
Cooling Central Air
Flooring Carpet, Vinyl
Fireplaces Type None
Appliance Other
Laundry Laundry Room
Exterior
Exterior Feature None
Fence Back Yard
Pool None
Community Features Park
Utilities Available Sewer Available, Water Available
Waterfront Description None
View Y/N true
View Other
Roof Type Composition
Total Parking Spaces 2
Building
Lot Description Back Yard, Front Yard
Foundation Slab
Sewer Public Sewer
Water Public
Architectural Style Cottage
Level or Stories One
Schools
Elementary Schools Other
Middle Schools Other
High Schools Other
Others
Special Listing Condition Standard
Read Less



