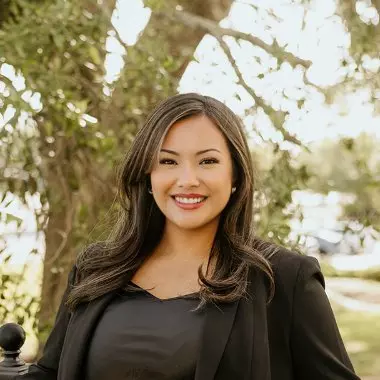Bought with Leder Stokes • Courtney & Morris Springhill
For more information regarding the value of a property, please contact us for a free consultation.
62 Hillside LN Mobile, AL 36608
Want to know what your home might be worth? Contact us for a FREE valuation!

Our team is ready to help you sell your home for the highest possible price ASAP
Key Details
Sold Price $275,000
Property Type Single Family Home
Sub Type Single Family Residence
Listing Status Sold
Purchase Type For Sale
Square Footage 1,863 sqft
Price per Sqft $147
Subdivision Hillside
MLS Listing ID 7198365
Sold Date 08/04/23
Bedrooms 3
Full Baths 2
Annual Tax Amount $1,094
Tax Year 1094
Lot Size 0.317 Acres
Property Sub-Type Single Family Residence
Property Description
******VRM seller will entertain offers between $289,999-$330,000. Located in highly sought after Village of Spring Hill. This lovely home is within walking distance to local shops and schools. Spring Hill College and Spring Hill Memorial Hospital are nearby. The master bedroom has its own full bathroom, and it also has French doors that exit onto the back patio. The fenced in backyard has a storage shed and a new deck. Come see this beautiful home and the large windows that brings in lots of natural light. Call your favorite realtor today for a private showing!
Location
State AL
County Mobile - Al
Direction Exit Dauphin and take service road to Old Shell. Go West on Old Shell and take a left onto Hillside Lane. House is on the right
Rooms
Basement None
Primary Bedroom Level Main
Dining Room Open Floorplan
Kitchen Cabinets Other, Country Kitchen, Laminate Counters, Pantry
Interior
Interior Features Double Vanity, Walk-In Closet(s)
Heating Central, Electric
Cooling Ceiling Fan(s), Central Air
Flooring Ceramic Tile, Laminate
Fireplaces Type Living Room
Appliance Dishwasher, Dryer, Gas Cooktop, Gas Oven, Gas Water Heater, Microwave, Washer
Laundry Laundry Room
Exterior
Exterior Feature Private Yard
Fence Back Yard
Pool None
Community Features None
Utilities Available Electricity Available, Natural Gas Available, Sewer Available, Water Available
Waterfront Description None
View Y/N true
View City
Roof Type Shingle
Building
Lot Description Back Yard, Front Yard
Foundation Slab
Sewer Public Sewer
Water Public
Architectural Style Cottage
Level or Stories One
Schools
Elementary Schools Mary B Austin
Middle Schools Cl Scarborough
High Schools Murphy
Others
Acceptable Financing Cash, Conventional, FHA, VA Loan
Listing Terms Cash, Conventional, FHA, VA Loan
Special Listing Condition Standard
Read Less



