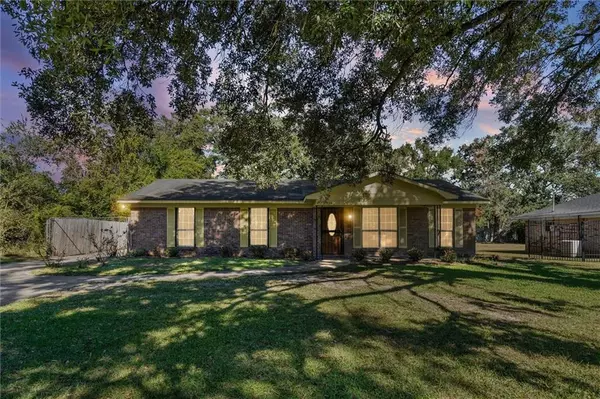1734 Atmore AVE S Mobile, AL 36612

UPDATED:
Key Details
Property Type Single Family Home
Sub Type Single Family Residence
Listing Status Active
Purchase Type For Sale
Square Footage 1,649 sqft
Price per Sqft $107
Subdivision Metes & Bounds
MLS Listing ID 7669910
Bedrooms 3
Full Baths 2
Year Built 1978
Annual Tax Amount $1,079
Tax Year 1079
Lot Size 0.286 Acres
Property Sub-Type Single Family Residence
Property Description
comfort, space, and style in a quiet neighborhood. Step inside to find a bright, open layout with fresh new paint throughout and
a welcoming feel. The home features a spacious living area, a functional kitchen, and generously sized bedrooms with walk-in
closets - perfect for families or guests. Enjoy outdoor living on the private patio and take advantage of the 4-car driveway ideal
for extra vehicles, guests, or even a boat. With a brand-new water heater and recent updates, this home is move-in ready and
low-maintenance. Conveniently located near shopping, dining, and major roadways, it's the perfect place to call home. Don't
wait! Schedule your showing today!
Location
State AL
County Mobile - Al
Direction When exiting I-65S via Exit 8. Turn left at the light. Turn left after McDonald's. It is the last house on the right. When exiting I-65N via Exit 8. Turn right at the light. Turn left after McDonald's. It is the last house on the right.
Rooms
Basement None
Dining Room Separate Dining Room
Kitchen Eat-in Kitchen, Laminate Counters, Pantry, View to Family Room
Interior
Interior Features Walk-In Closet(s)
Heating Central
Cooling Central Air
Flooring Ceramic Tile, Hardwood, Vinyl
Fireplaces Type None
Appliance Gas Water Heater, Range Hood
Laundry Laundry Room
Exterior
Exterior Feature None
Fence Back Yard
Pool None
Community Features Near Beltline, Near Schools, Near Shopping, Park, Restaurant, Street Lights
Utilities Available Cable Available, Electricity Available, Natural Gas Available, Phone Available, Sewer Available, Water Available
Waterfront Description None
View Y/N true
View Trees/Woods
Roof Type Shingle
Building
Lot Description Back Yard, Front Yard
Foundation Slab
Sewer Public Sewer
Water Public
Architectural Style Ranch
Level or Stories One
Schools
Elementary Schools Collins-Rhodes
Middle Schools Chastang-Fournier
High Schools Mattie T Blount
GET MORE INFORMATION




