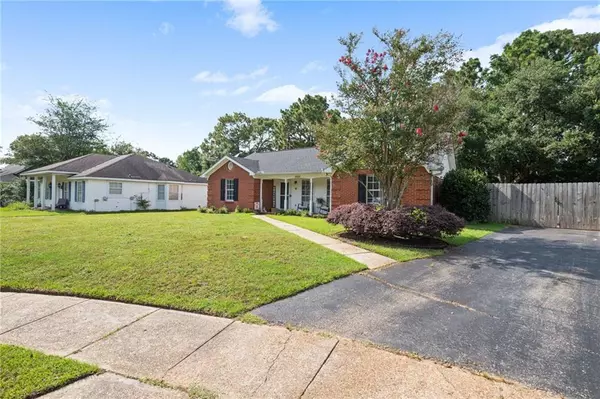6608 Barrow CT Mobile, AL 36695
UPDATED:
Key Details
Property Type Single Family Home
Sub Type Single Family Residence
Listing Status Pending
Purchase Type For Sale
Square Footage 1,664 sqft
Price per Sqft $131
Subdivision Heritage Woods
MLS Listing ID 7620440
Bedrooms 3
Full Baths 2
Year Built 1987
Annual Tax Amount $921
Tax Year 921
Lot Size 9,591 Sqft
Property Sub-Type Single Family Residence
Property Description
Location
State AL
County Mobile - Al
Direction From Hillcrest and Nevius: turn left on Heritage Trace Drive. Turn Right on Austin Drive. Turn right on Barrow Court. Home is at the beginning of the culdesac on your left.
Rooms
Basement None
Dining Room Separate Dining Room
Kitchen Breakfast Bar, Breakfast Room, Pantry
Interior
Interior Features High Ceilings 9 ft Main, His and Hers Closets, Walk-In Closet(s)
Heating Central
Cooling Central Air
Flooring Ceramic Tile, Vinyl
Fireplaces Type Family Room
Appliance Dishwasher, Gas Range, Microwave, Refrigerator
Laundry Laundry Room
Exterior
Exterior Feature Private Yard, Storage
Fence Back Yard
Pool None
Community Features Near Schools, Near Shopping, Sidewalks
Utilities Available Cable Available, Electricity Available, Natural Gas Available
Waterfront Description None
View Y/N true
View Other
Roof Type Shingle
Building
Lot Description Back Yard, Cul-De-Sac, Front Yard
Foundation Slab
Sewer Public Sewer
Water Public
Architectural Style Traditional
Level or Stories One
Schools
Elementary Schools Olive J Dodge
Middle Schools Burns
High Schools Wp Davidson



